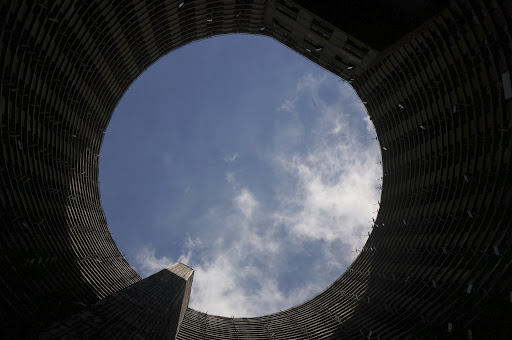 |
| Ponte from afar |
Last week I had the opportunity to visit the inside of Ponte City Apartments, one of Joburg's landmark building on the edge of Berea and Hillbrow. The Ponte tower stands high on a hill, a tubular masterpiece topped by a glowing magenta advert for Vodacom. Ponte was once voted second-most ugly building in Joburg. That seems unfair. Built by the 29 year old Rodney Grosskopff, Ponte has variously been called "a failed architectural attempt at avant-garde skyscraper living" and "a den of iniquity run by drug dealers and thugs".
That was during the sad days after the end of Apartheid, when whites left the CBD neighbourhoods and the area became a neglected dumping ground for immigrants and the poor. There was once a plan to turn it into a prison (as if it wasn't that already when the rubbish piled up inside the core to the 6th floor and whole storeys had been converted into brothels and shooting galleries).
 |
| Inside the core, looking up at the hallway windows |
At some stage there was a revival. The building was to be renovated from the ground up, with penthouse flats and flash furnishings. Plans for the unique, tubular core have included a climbing centre and a ski slope. There were financial wranglings, and then a recession, and it all fell apart. But, as if willing itself to be a symbol of the CBD's rebirth, there is now another, more sustainable initiative. The revamped ground floor with open spaces and clean shop floors will hopefully bring in paying visitors, a new biometric security system give a sense of safety, spanking new lifts replace the old creaky affairs.
I learnt all this only after my visit last week as part of the Yeoville walk. Now I am a little obsessed with the place.
 |
| It's hard to stop looking up |
 |
| The building rising from bare rock |
High up we can see clouds scudding past the circular blue cutout of the walls, but light barely reaches down here. The building partly sits on a two storey car park, a concrete grid letting in a little light from the side. We stumble across slippery slopes in the dimness, trying not to step into rubbish. Apparently the place is still abused as a quick disposal unit: egg shells, condoms, nappies, the usual. The space reminds me of the Gasometer in Oberhausen, a former gas tank repurposed into an art space. That space is lidded, and nowhere near as tall, but with the same feeling of infinity, of air and light bouncing off a circular space.
 |
| A tiny glimpse of the sky from the base of the core |
We ascend back to the ground floor to enter through the heavy security into the building proper. A serious looking guard behind a window, ID to show and a book to sign, a fingerprint scanner to operate the revolving gates - this place is as tight as Fort Knox. We ascend to a flat on the 52nd floor in one of the new lifts, padding covering the gleaming steel interior. Previously the flat was a two storey penthouse apartment - we can still see the stairs going nowhere next to his front door - but now it is a two-bedroom loft with a large open-spaced living room/kitchen. He is sharing with another person, bedroom off either side of the living room for privacy, and pays R5400 per month! The view, of course, is stunning. The windows open, giving a frisson of vertigo when I hold out my arm to take a photo. Fresh air wafts in with the view across the south of Jozi, a unique vantage point.
 |
| The view from the 52nd floor |
Much has been written about Ponte by people who are more knowledgable than I am about Jozi's recent history. It makes me think that the building, standing prominently on Jozi's skyline, is considered a cypher for something bigger, a hope of renewal, a marker in history. My obsession grows.
 |
| A human being for size comparison |
Update April 2012: I discovered a poetic little film about Ponte
Also, another article has the strange assertion that the design has flats for whites looking out and flats for black servants looking into the core of the building. As far as I could see all the flats had views to the outside, and the windows overlooking the inner core lined the corridors. Am I missing something?

love your blog Fiver - it is a fascinating place isn't it - did I tell you the story about the engagement ring and ponte ? I did blog about it ... see ya soon
ReplyDeleteThanks Jackie. No, I don't know the ring story. Where is your blog?
ReplyDeleteF.